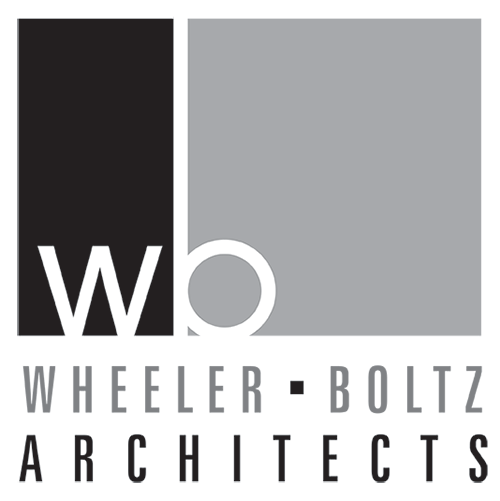Burton D. Morgan Foundation – Innovation Lab
Project Details
Custom Millwork
Interior Design
FF&E Design
Project Management
Architect of Record: Wheeler Boltz Architects - Akron Ohio
Burton D. Morgan Foundation – Innovation Lab
With a desire to create a multi-use, collaborative environment to better serve their mission: “to strengthen the free enterprise system by investing in organizations and institutions that foster the entrepreneurial spirit,” the Innovation Lab exemplifies our client-centric approach. The project objective was to convert a portion of office space, in the decidedly traditional aesthetic of the existing building, into a highly flexible, technology-focused and collaborative “laboratory.” Wheeler Boltz Architects was successful in assembling a design, engineering, construction and furnishings team that collectively met the challenging goals, resulting in a project that carefully blends traditional design with contemporary undertones.
Serving as the focal point, the back-painted frameless glass wall serves several functions: it adds a contemporary feel to the room, serves as a white board and it conceals a large storage area for movable furniture. Access to the storage room is achieved by custom sliding partitions, finished to seamlessly blend with the other wall surfaces. A secondary informal presentation space is located at the rear of the room and features movable soft seating, arranged adjacent to the back-lit LED flat panel. Flexibility is the key characteristic of the space. Movable furniture combined with sophisticated lighting controls and adaptable audio/visual systems allow the lab to be arranged in a variety of configurations. Custom millwork offers display space, storage and serving area for foodservice events. Original artwork is prominently displayed and strengthens the juxtaposition between the traditional and contemporary design aesthetic.
