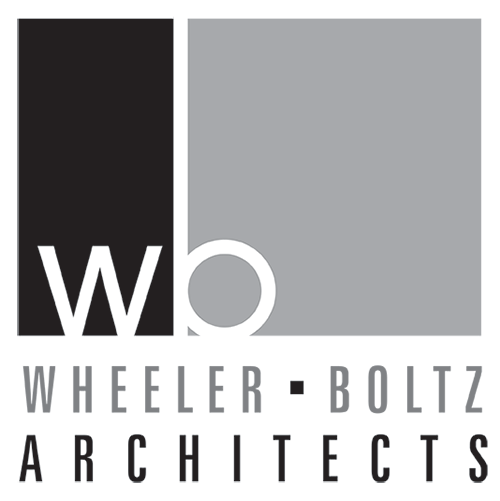Advanced Poly
Project Details
Architect of Record: Wheeler Boltz Architects - Akron Ohio
Advanced Poly
The expansion of Advanced Poly Packaging’s facility exemplifies our commitment to long-term client relationships. Originally constructed in 1995, two of Wheeler Boltz’s employees were working at Curtis & Rasmussen Architects as design and technical staff on the original project. More than twenty years later, we are proud work with the client again to facilitate the expanding needs of manufacturing and the consolidation of off-site warehousing and equipment production. The 58,000 square-foot addition will allow expansion of the existing production floor for packaging materials, packaging equipment and shipping/receiving. Off-site warehousing will be relocated to the expansion, as will a machine shop and associated offices. The resulting expansion will maximize the buildable area for the property, and the sloping site will afford opportunities to take advantage of additional ceiling height, take full advantage of available storage capacity in the warehouse. The building expansion will leave little room for parking improvements, therefore subsurface stormwater detention will be utilized to control the increase in stormwater runoff.
