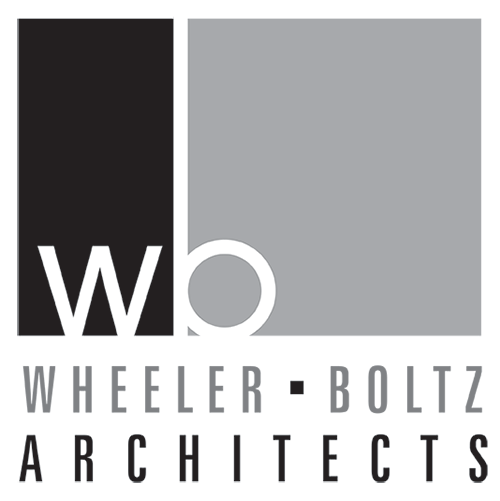The Upton at Longhorn Quarry
Project Details
Custom Millwork
FF&E Design
Architect of Record: GSR Andrade Architects - Dallas, Texas
The Upton at Longhorn Quarry
This elegant mid-century inspired project inspires contemporary living. The main lounge features a three-sided fireplace clad in travertine tile. The clean lines are accentuated by custom lighting, floating shelving and tone-on-tone materials selections. The furnishings are sparse and purposeful and introduce color to the neutral pallet. This two-story volume is anchored by a black and white wall graphic showing an aerial of the property in its former use as an industrial facility. Adjacent to the main lounge are the leasing offices and main entry. The leasing offices are open to the entryway and informal meeting spaces, reinforcing the open-plan concept. Privacy and security for leasing operations is gained through a retractable security screen, separating the public use during off-hours. All public and semi-public spaces are open and connected or have visual connection through the use of glass walls, further emphasizing the mid-century aesthetic. Living units offer standard and premium design selections with stained wood cabinetry, granite countertops and mosaic tile backsplashes. Unit bathrooms have floating vanities, granite countertops and subway tile with mosaic inlays in all shower and bathtub surrounds.
