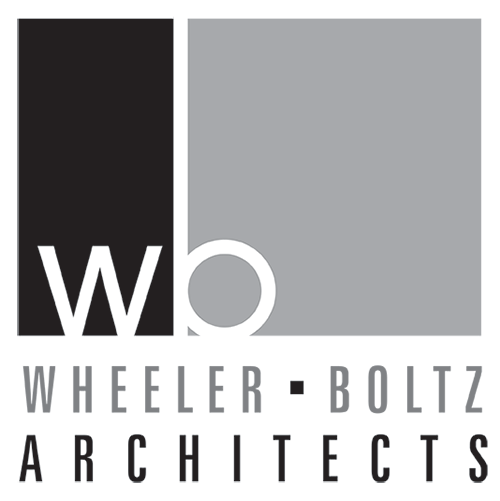TRC Medina Retail
Project Details
Architect of Record: Wheeler Boltz Architects - Akron Ohio Role: Architect
TRC Medina Retail
This multi-tenant building, situated in the Medina business district, is designed to be complimentary of an existing building on the property and bookend a multi-building retail complex. Planned for flexibility, the tenant spaces are adaptable for a wide range of potential tenants. The building features brick, decorative concrete masonry and EIFS exterior materials for long-term adaptability and maintenance considerations.
The scope of services includes core and shell building design and exterior improvements. A recent County road improvement resulted in a mandated vehicular ingress/egress point that proved to be a challenge for building placement that was further compounded by a sloping site. The building footprint was evaluated to take advantage of the maximum potential buildable area, and service to the building is achieved by a recessed walkway at the rear of the building. Provisions for a future drive-through and restaurants have been considered, as well as flexibility for tenant entry placement.
