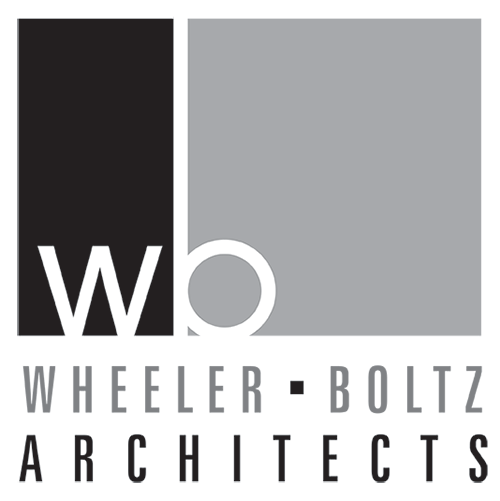Edison Lofts
Project Details
Custom Millwork
FF&E Design
Project Management
Architect of Record: JDavis Architects - Raleigh, North Carolina Role: Project Management representing David Hawkins Design Management Interior design, custom millwork design and acquisition, FF&E
Edison Lofts
“Where metropolitan modern meets the convenience of a highly accessible city” is the design mantra for The Edison Lofts. Warm, sophisticated interior design, furnishings and custom millwork epitomizes the modern urban lifestyle in this market rate multi-family development. The open-plan amenity spaces feature a spacious leasing center, multiple lounge and social spaces, a billiards room, community kitchen and a second-to-none fitness facility.
Living units feature two-toned cabinetry, granite countertops and mosaic tile backsplashes. Unit bathrooms have floating vanities, granite countertops and subway tile with mosaic inlays in all shower and bathtub surrounds. The leasing center is uniquely situated off of the entry courtyard, and features custom millwork throughout. The main lounge, part of the entire first floor dedicated to residential amenities, flows from one space to another and includes a media center, a business center, billiards and an informal conference room. The secondary lounge is located adjacent to the pool courtyard, and features custom built-in seating, a media center and kitchen. The resident entry cleverly interprets the property logo with use of back-lit enamel-painted millwork, intended to draw interest from the busy street. The spacious fitness center is centrally-located between the amenities and leasing center, and offers views to the outdoor entertainment area, and features glass partitions from the main circulation spaces.
