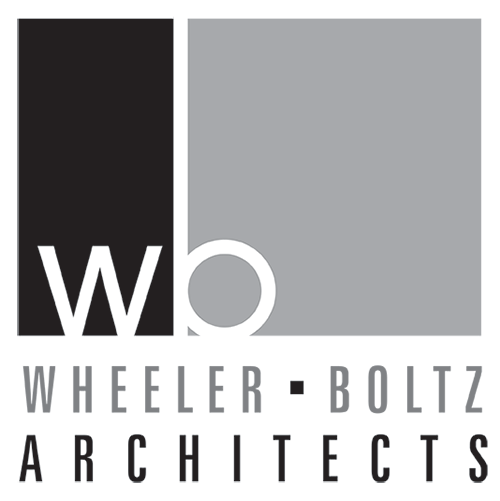Filters
Close
Type
- Corporate
- Education
- Hospitality
- Industrial
- Multi-Family
- Multi-Use
- Religious
- Residential
- Retail
Service
- Sustainable Design
- Architecture
- Custom Millwork
- Interior Design
- FF&E Design
- Master Planning
- Project Management
- Property Restoration
Show All
