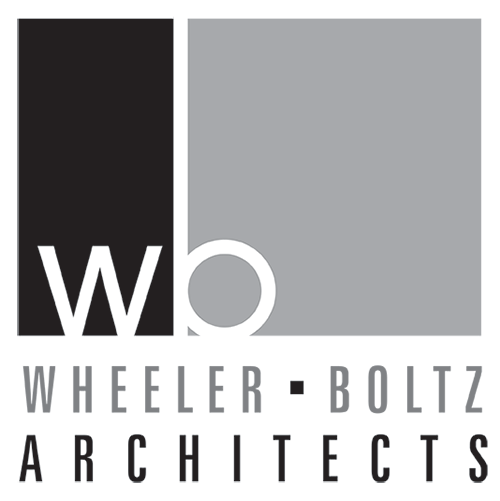Advanced Technology Training Center
Project Details
Interior Design
Project Management
Architect of Record: Braun & Steidl Architects, Inc. - Akron, Ohio Role: Design, Project Management, LEED Administration
Advanced Technology Training Center
A 50,000 square-foot, LEED Gold-Certified facility developed for the Workforce Training program at Tri-C’s Metropolitan Campus. The building houses administrative, classroom and lab spaces for public safety, technology, construction and welding programs. The facility exemplifies the programs taught within, by use of actual building and systems components as design and educational elements. Design was augmented with BIM technology and the building shape, siting and fenestration was driven by the use of energy and solar modeling performed throughout the design and documentation process. The project received the 2015 Honorable Mention award for new construction from the Akron chapter of the American Institute of Architects.
The building is organized into three masses: classrooms, labs and offices. It features an interconnected clerestory spine that floods light into the core of the building and simultaneously integrates building ventilation grilles; eliminating all utility penetrations in roofs and walls. CPTED (Crime Prevention Through Environmental Design) principles were also used in the building design, taking advantage of interconnected views and atmosphere, fostering passive security. Sustainable features are evident throughout the interior and exterior of the building, and one of the most unorthodox and innovative solutions was to locate the main mechanical room in the heart of the building, on the second floor. By doing this, not only does it open the exterior to more light and views, but it significantly reduced mechanical runs and reduced the mechanical equipment sizes; thereby reducing materials resources and costs.
- Programs Include:
- Advanced Metals Joining
- Advanced Technology Academy
- Alternative Energy/Sustainability
- Cisco Technical Training Institute
- Construction Engineering & Technology
- Information Technology
- Nondestructive Testing
- Power Distribution
- Solar Photovoltaic & Thermal Technology
- Telecommunications
- Wind Energy
- Young Entrepreneurs Program
- Youth Technology Academy
- Advanced Metals Joining/Nondestructive Testing Lab
- Construction Engineering Technology Lab
- Robotics Lab
