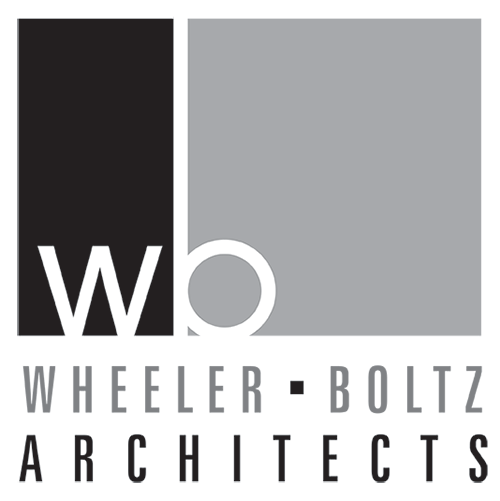Miller Weldmaster
Industrial
Project Details
Industrial Services: Architecture
Master Planning
Architect of Record: Wheeler Boltz Architects - Akron Ohio
Miller Weldmaster
To meet Miller Weldmaster’s “Vision 2020” for optimizing growth, improving productivity, and increasing global sales by 200%, Wheeler Boltz Architects developed a master plan resulting in a 100,000 s.f. building addition and 45,000 s.f. renovation of existing facilities. The master planning process investigated build-out potential of the existing facility and also performed site fit and site analysis for alternative site locations. Ultimately, it was decided to remain on the existing property and further develop their existing facilities by implementing lean manufacturing design principles and repurpose manufacturing facilities into unique open offices and demonstration facilities.
The expansion is envisioned to meet Vision 2020 in several unique ways. Operation Act: Develop the workplace environment and enhance office culture to a degree that employees trust the company, leadership and fellow staff members. This would be achieved by an unorthodox approach to workplace design, promoting chance interaction and team-building through workplace “neighborhoods” anchored with unexpected amenities like an Airstream café, or a shipping container conference room. Mission ID: Develop employees technical skills for growth and success. The expansion would include multiple spaces dedicated to training and product experimentation and development. A First Choice Customer Experience: Convey a positive, productive and consistent message with their customers, every time they interact. The key features for the customer experience include a welcome environment that features historical artifacts and current trends in the Miller Weldmaster story, anchored by a unique open auditorium. The customer would then proceed to the Demonstration Room, a highly adaptable space, dedicated to the customer. Lean Manufacturing: Adopting a Customer Value Focus, allowing to meet all customer demands faster and more efficiently. The majority of the building addition would include state-of-the-art manufacturing processes in incorporate lean manufacturing design principles in an open, airy and light-filled environment.
