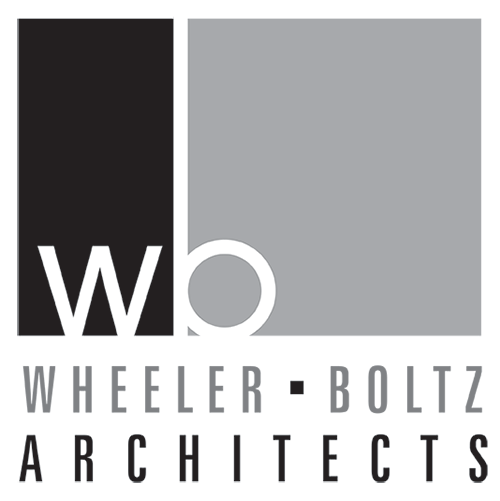The Flats at Big Tex
Project Details
Interior Design
FF&E Design
Project Management
Architect of Record: Alamo Architects, Inc. - San Antonio, Texas Role: Project Management representing David Hawkins Design Management Interior design, custom millwork design and acquisition, FF&E
The Flats at Big Tex
Located in a former industrial region-turned artist district, this is a market-rate, multi-family residential project with loft-inspired living is located along the famous San Antonio River Walk. The project scope includes interior design, custom furniture and millwork design, millwork/casework fabrication and FF&E design and acquisition. The funky industrial-inspired interior design features polished concrete floors, re-claimed and re-purposed furniture and finishes, custom graphics and one-off artwork by local artists.
The inspirational leasing center is destined to serve double-duty. First, it is the leasing center and business operations for the complex, but it will also serve as a gallery space for the Second Saturday Artwalk in the Southtown Arts District. The two-story volume features a large graphic installation by a local artist, and custom-fabricated, interchangeable display walls for artwork. Custom millwork is installed throughout the space, serving to divide the open plan and offer opportunity to display original works of art. The lounge spaces are designed for maximum flexibility and are divisible for private gatherings as well. More custom millwork and digital wall graphics are incorporated into the lounge spaces, and operable garage doors have been installed to maximize the interior/exterior relationship. Reclaimed barn siding is used to compliment the industrial roots of the property. The lounges are separated by a massive custom-built sliding barn door, offering solitude or separation for private gatherings. Mobile furnishings promote the space to be used flexibly, and the awe-inspiring swimming pool is just steps away. The fitness center features two private rooms for yoga or individual training, and the main fitness room offers state-of-the-art equipment and CrossFit training apparatus.
